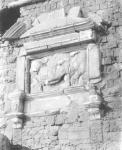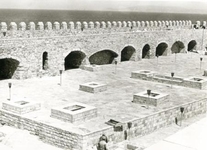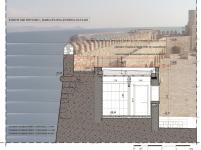

The Sea Fortress, which was called by the Venetians
Castello a Mare (Sea-Fortress) or Rocca a Mare (Sea-Rock) covers an area of
3.600 s.m. Its form is quadrangular with a semi-circular projection to the SE.
Its facades present an inclination (scarpa) that varies on each side. The outer
walls of the E, W and NE side are 8,70m. in thickness, while on the N are 6,95m.
The main entrance is situated on the western facade, at the edge of the
Venetian mole. Over the gate was embedded in 1533 the first of the three
emblems of Venice, the lion of St. Marc. The second emblem
was embedded
soon after that on the southern side of the building and the third in 1534 on
the NE facade.
The barrel-vaulted outer corridor, which leads to the
interior, has a wideness of 3.00 m. and it was initially protected by two
subsequent wooden doors, as it is the case today. A metal grid, which is not
preserved, secured the entrance to the inner corridor, the wideness of which
varies between 5.22 and 7.00m. To the left of the corridor there are the
staircase, built in 1539, which leads to the large double water tank of the
basement and to the upper terrace, two vaulted chambers and a second water
tank. To the right of the corridor there is a narrow emergency exit to the
harbor, a series of canon-openings and the ramp for the elevation of the canons
to the upper terrace. The main corridor meets another to the North, which leads
to its right side into three vaulted chambers, used as prison cells during the
period of the Ottoman occupation. It leads also to a double chamber, situated
on its northern end, where the gate for the supply from the galleons was. To
the East, the main corridor ended up to the central semicircular projection of
the building, where the main chamber of the fortress was situated, provided
with canon-openings towards the harbor. An elliptical wall separated this room
from two narrower rooms on its northern side.
All the vaulted chambers of the ground level had a wooden floor held by
corbels, perhaps in order to avoid problems of upcoming humidity or rising of
the sea-water level through the inner floors. Corbels on a higher level
supported probably wooden lofts. Light came in to the ground level only from the
vaulted roofs, through skylights. Equal openings where used to supply the inner
water tanks with rain water. On the roof of the building there was a large
terrace, surrounded by a corridor for the soldiers and the guards, which was protected
by a parapet distinguished from the inclined walls with a molding (cordone).
The canons were situated into sockets. The form of the surrounding corridor
ending up in battlements which exists today is an alteration of the Ottoman
period. On the upper terrace there were also rooms for the accommodation of the
soldiers and the officers, as well as a mill and an oven, depicted on drawings of the 17th
c.
 | 2.1 Sea-Fortress. The history of the construction | |
|---|---|---|
 | 2.2 The relief emblems of Venice | |
 | 2.3 The older restoration campaigns of the 20th c. | |
 | 2.4 The recent restoration campaign (2011-2016) |