

After the
construction of the 16th c. enceinte, three main gates gave way to
the countryside. They were barrel vaulted porticos situated in the neck of the
bastions, below their lower terraces, in order to be protected by their powder
guns. The inner (towards the city) gates of these porticos had the form of
impressive Renaissance-style facades, decorated with emblems, coats of arms and
architectural sculptures, while the outer (towards the moat) gates, were
simplified arched openings into the inclined outer masonry.
The portico
which helped the way to the eastern countryside was constructed in 1565 by the
General Paolo Zorzi in the neck of the Vitturi Bastion and was dedicated to
Saint George. It led from the level of the Square of Mars (actually Liberty
Square), where a Renaissance-style facade was constructed, down to the level of
the eastern moat. The facade towards the city was damaged by the earthquake of
1856 and it was finally demolished in 1917.
The portico
which led to the southern countryside was opened in the neck of the Jesu Bastion,
in the years of the Governor Zuanne Mocenigo (1587). The facade towards the
city has an elaborated Renaissance style with a rich entablature. Over the
outer (towards the moat) gate, there is a relief slab with the lion of St. Marc
and coats of arms below a medallion with the gothic symbol of Jesus (JHS).
The portico
of Pantocrator, which was built in the years of the Doge Pietro Loredan
(1567-1570), according to the coat of arms of the outer gate, led to the
Southwest. Its facade towards the city had a revetment with dressed limestone.
The slabs with the relief lions and the medallions with the figure of the
Pantocrator on both the inner and outer facades of the portico are intact, with
the exception of a small part of the lion-slab on the inner facade.
Porticos were also opened in the coastal Bastions of
Saint Andrew towards the west and Sabbionara towards the East. A third portico
led to the golf of Dermatas. Of them only the portico of Sabbionara has
survived intact. Inside the harbor there existed the Gate of the Mole and the Gate
of the Arsenals. They are both demolished today.
The facade of the Jesu Gate
The most impressive facade was
that of the gate of the Jesu Bastion, leading to the South. The main portico of
the Gate is flanked by two subsidiary chambers, with lower quadrangular doors under
relieving openings. The facade ends up in a rich entablature, decorated with a
frieze of triglyphs and relief metopes, depicting lions, rosaces, heads of oxen
and trophies. The authentic metopes and other relief parts were replaced with
accurate copies in 2013; the prototypes, corroded by the urban pollutants, are
exhibited here. A gold-plated inscription of the general Zuanne Mocenigo (1587)
is still in its original place in the middle of the frieze.
The facade of the gate of St. George
Of the portico of St. George, which
was constructed in 1565 in the neck of the Vitturi
Bastion leading to the eastern moat, only a part, including the external
(towards the moat) arched gate has survived. The facade towards the city’s
interior, built in the Renaissance style, was demolished in 1917, being already
ruined by the earthquake of 1856. Of its sculptural decoration have survived a
medallion depicting St. George on a horseback and another bearing coats of
arms, exhibited today in the Historical Museum of Crete. Two partly preserved
medallions, which are exhibited here, could be attributed to the inner facade.
One of them depicts a lion holding an open gospel, as did the medallion on the
right side of the facade. The other is probably part of the second medallion
bearing coats of arms.
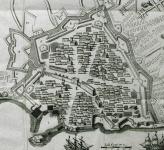 | 4. The fortifications of Candia | |
|---|---|---|
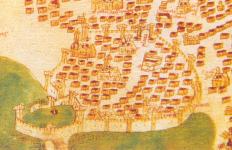 | 4.1 The older enceinte of Candia | |
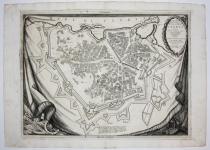 | 4.2 The fortifications of the 16th c. | |
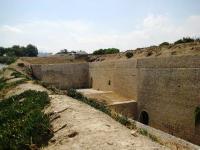 | 4.2.1 The Bastions | |
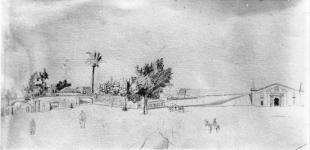 | 4.2.2. The Gates of Candia | |
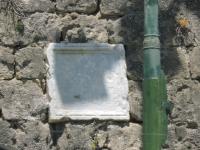 | 4.2.3 The coats of arms and the emblems | |
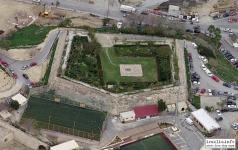 | 4.3 The fortification walls through the centuries |